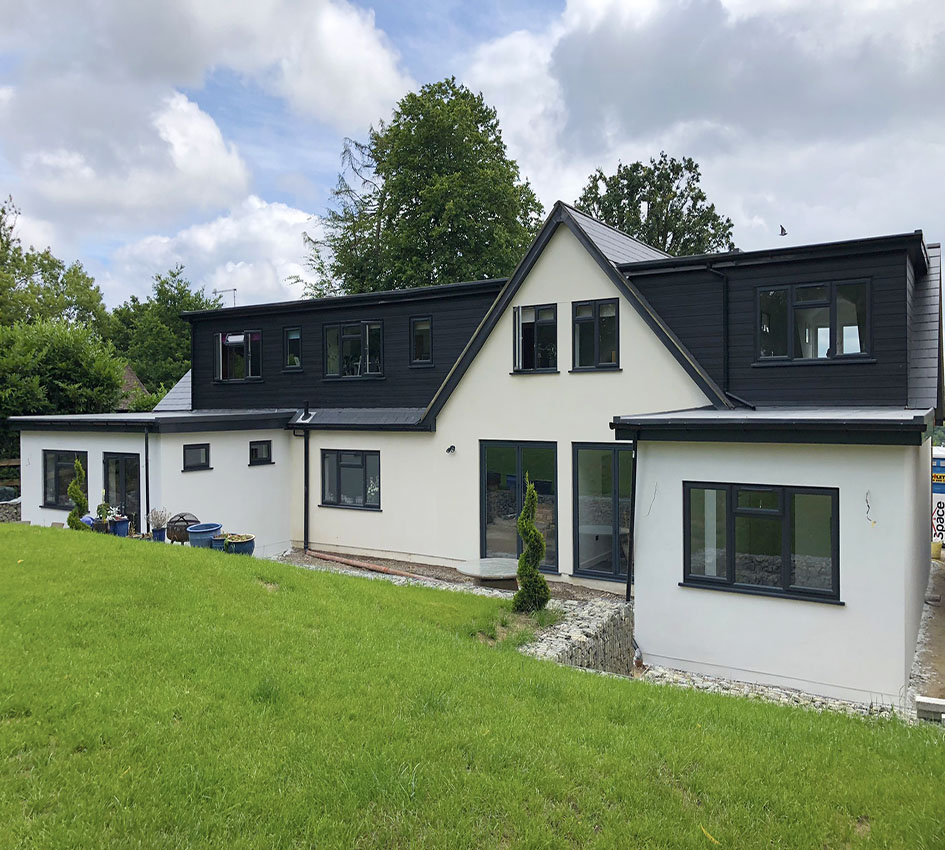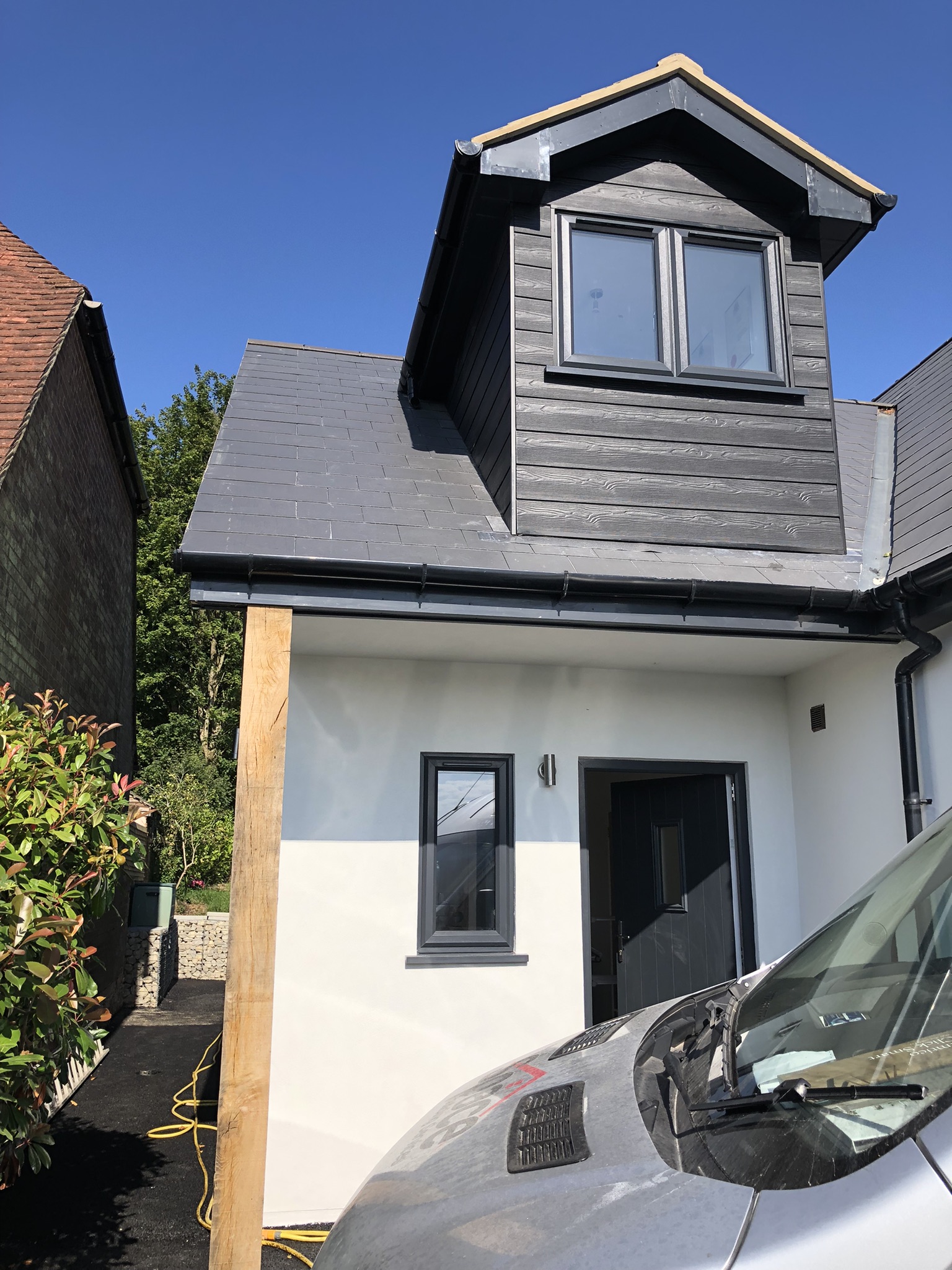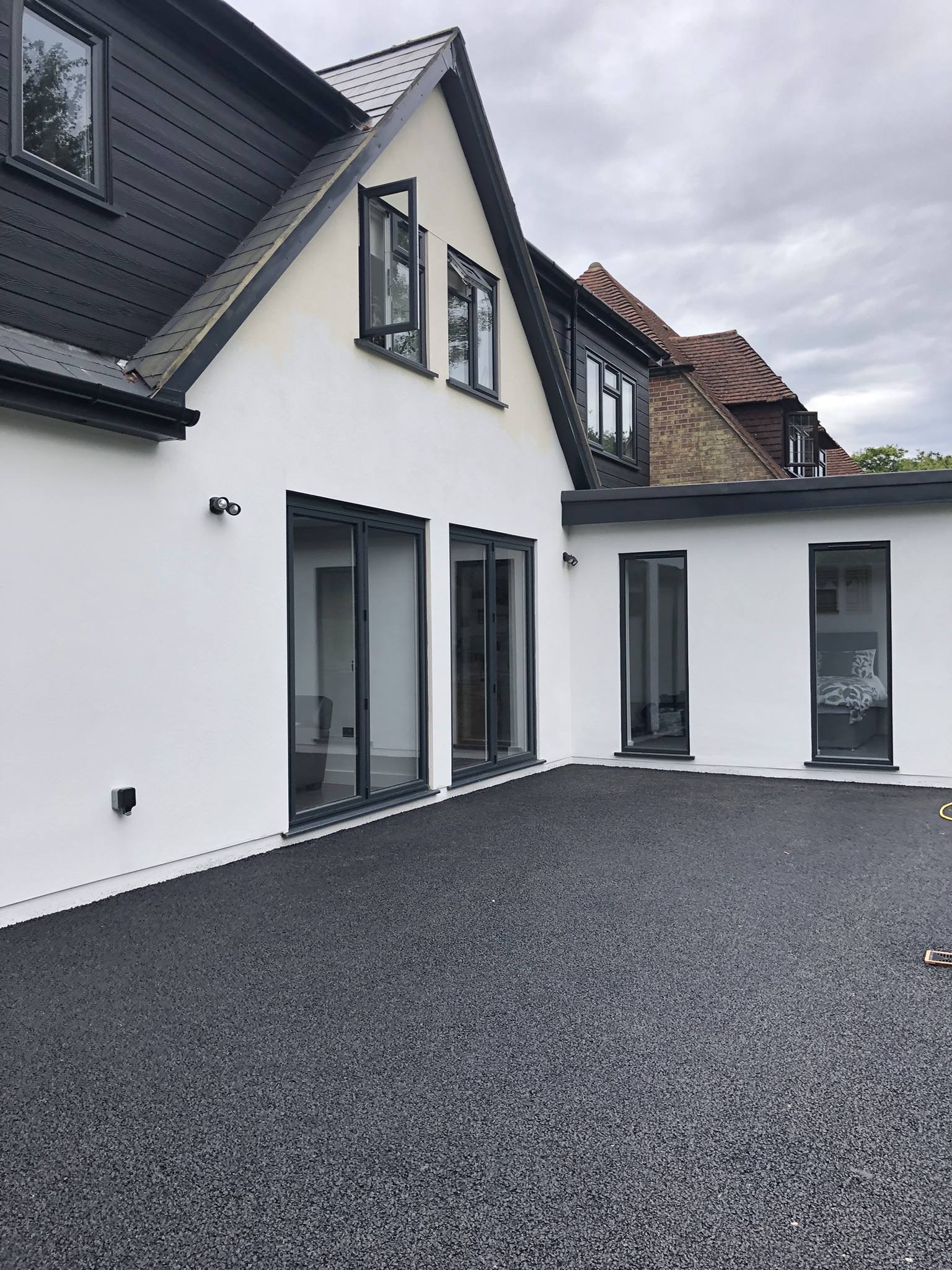- Loft Conversion
Space Building Services understand that no two loft conversions are truly the same; not only because of the diverse selection of property available across the south east, but also because of the wonderful variety of people, tastes and of lifestyles. We work hard to tailor every loft conversion project to the needs of the client and include everything they might need.
It might include the newest bathroom suites and wet rooms available, or stunning design features to maximise natural light, like skylights, Juliet balconies and much more. You might want to discuss the type of loft conversion you are looking to invest in such as a dormer loft conversion, L-shaped dormer loft conversion or a hip to gable loft conversion. We can also install staircases, built-in storage and furniture; even lighting and electrical services, it’s all part of our service.
A great way to get a sense of whether your loft can be converted is by seeing whether any similar properties on your street have had loft conversions. If you do spot examples, it’s more likely to be a possibility.
Q & A
Before you do anything else, you need to work out whether your loft space is suitable for a conversion.
Most homes will come with an allowance for permitted development (PD), which means you can go ahead with your conversion without planning permission.
Depending on when it was built, your home will either have roof trusses or rafters. By looking through your loft hatch, you should be able to tell straight away what type of roof you have.
- Rafters run along the edge of the roof and will leave most of the triangular space below hollow.
- Trusses are supports that run through the cross-section of the loft. Converting a loft with trusses is possible, but extra structural support is needed to replace the trusses and it’s likely to be more costly.
The minimum height you need for a loft conversion is 2.2 metres and you can easily measure this yourself.
Run a tape measure from the floor to the ceiling at the tallest part of the room. If it’s 2.2 metres or more, your loft should be tall enough to convert. Victorian houses tend to be lower than those built from 1930 onwards, so may not have sufficient head height.
On the subject of older houses, consider other obstacles, such as water tanks and chimney stacks, when planning your conversion.



