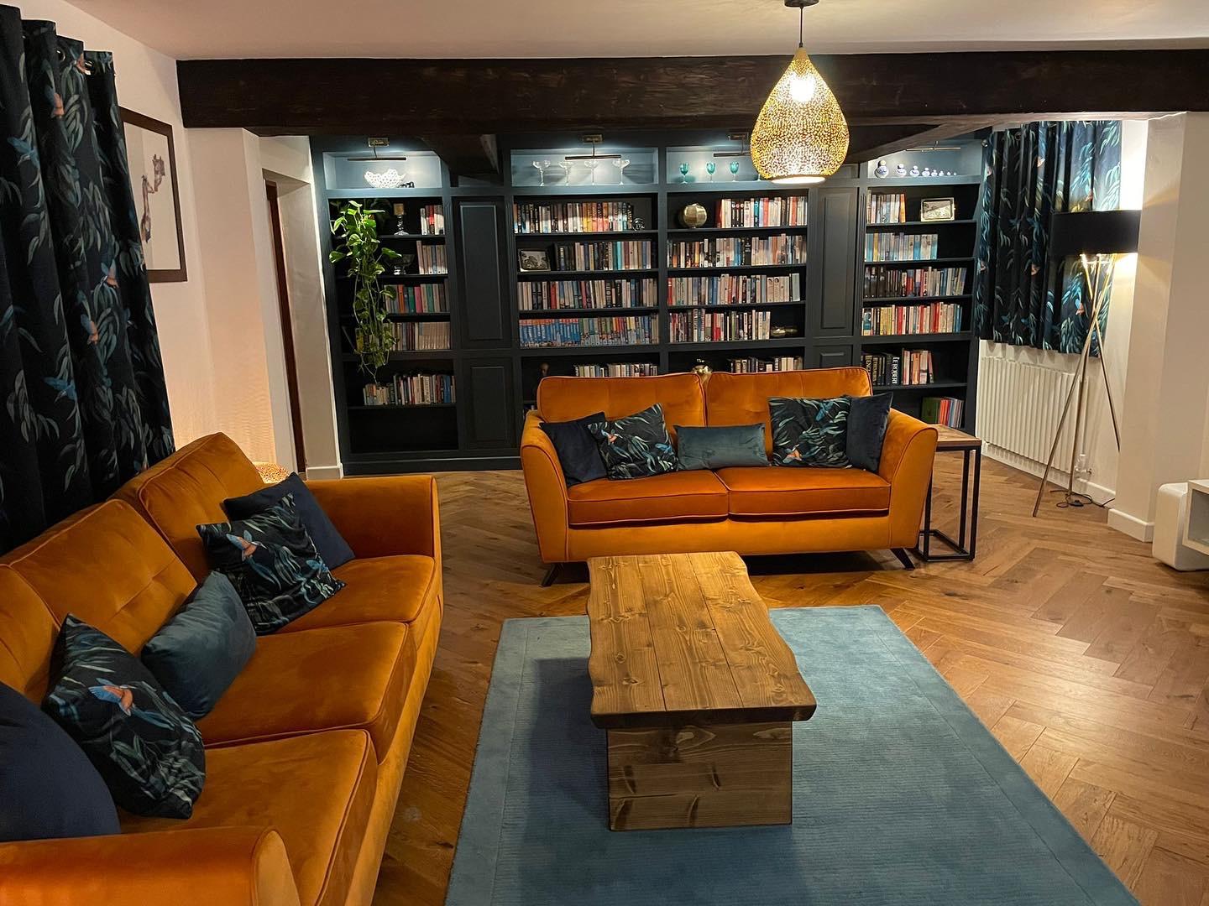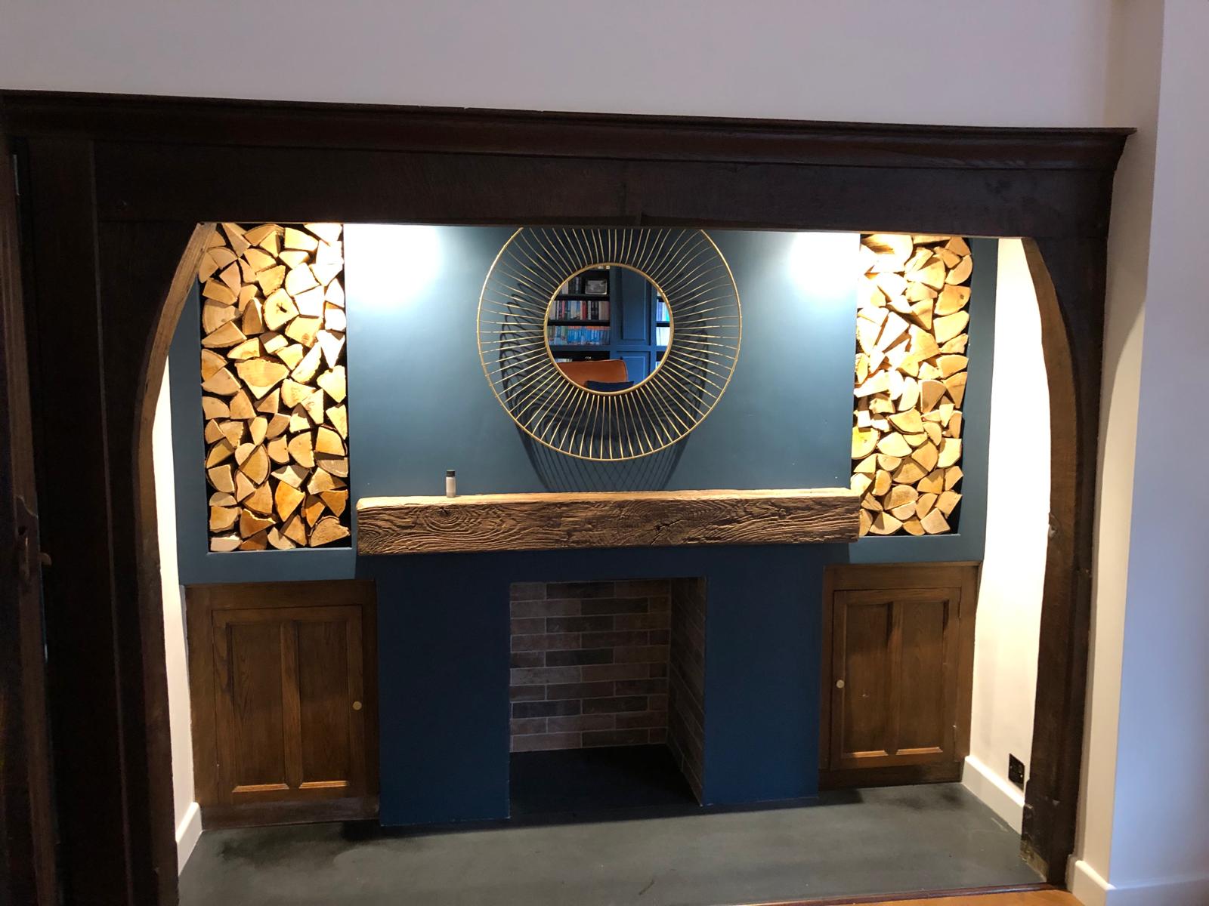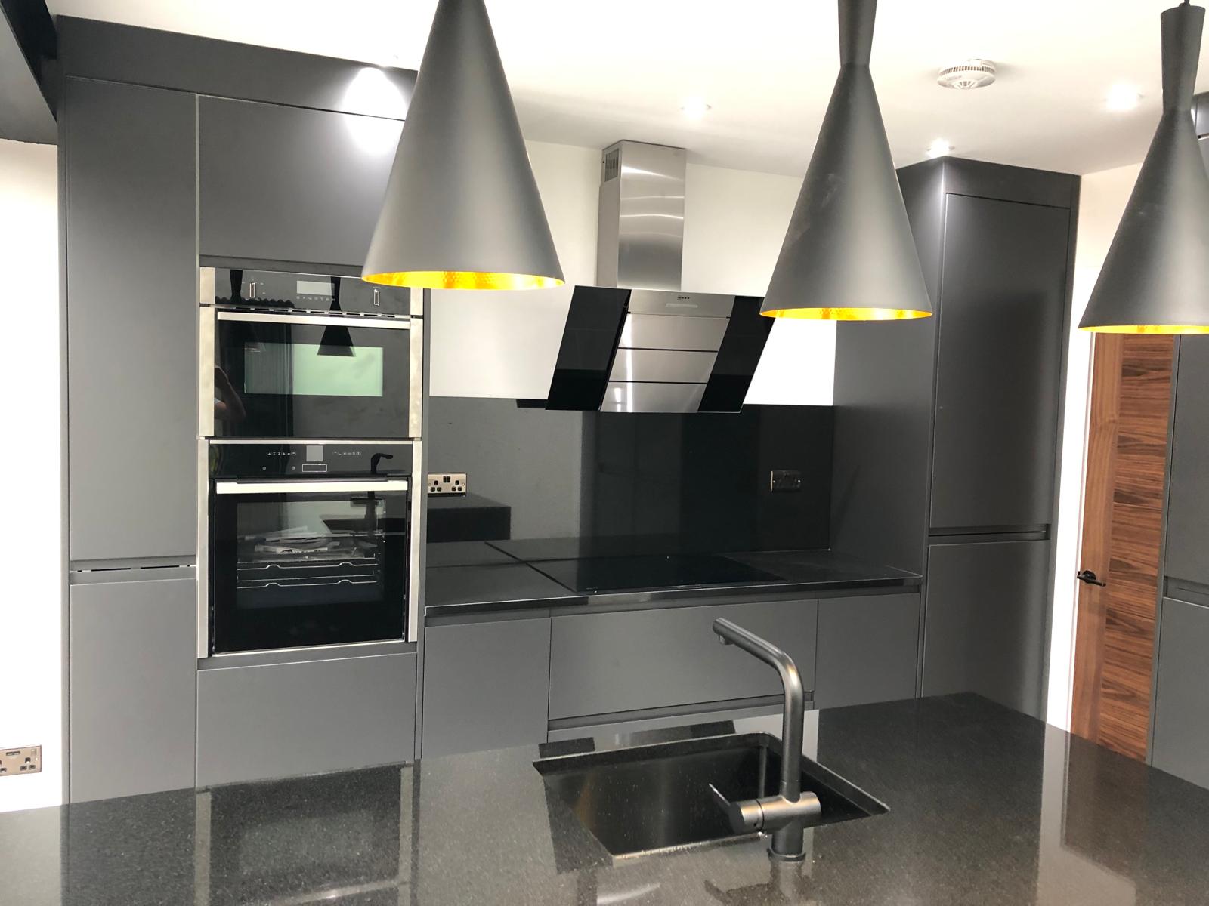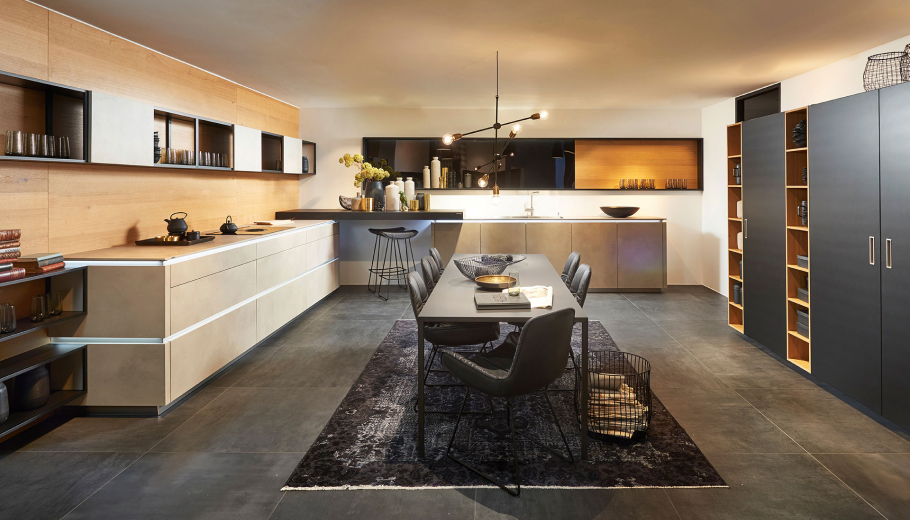- Interior Design
Stage 1: Take the measurements of your room
Take measurements of your room and mark them out on a computer design rendering. Then, add your furniture dimensions in to find their ideal placement in the room, keeping in mind how people will move around the room to create a flow.
Stage 2: Identify the best natural lighting
Identify the source of the best natural lighting in your room, either from doors or windows, in order to decide where to place additional artificial lighting.
Stage 3: Choose what to plan your design around
It’s always a good idea to choose what objects, furniture or even floor coverings to plan your interior design around. The items you select should ideally be in the style which inspires your choice of décor.
Stage 4: Decide on colours
Next, decide on the colours that you want to use in the room. In general, it’s preferable to limit yourself to three colours, and then experiment by using variations of these and adapting them.
Stage 5: Take photos
This way we can establish all possible angles from all aspects of the room and work out the best layout, including all the the key aspects mentioned from 1-4.
The pursuit of effective use of space, user well-being and functional design has contributed to the development of the contemporary interior design profession.
Q & A
Absolutley, we can arrange a telephone or in person conversation to discuss your ideas and our application methodology.
Of course this is all part of the process and knowing costs to suit your budget.
Definetly, we have many happy clients and an extensive portfolio of ideas, designs and photos we can show you, including our online gallery.




